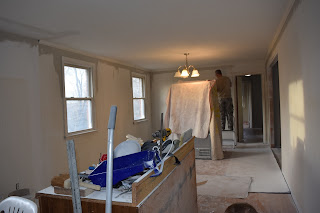We are on the 5th week now of working on our 1965 fixer upper home. Things are really starting to come together so I thought I would update with some pictures. Before I do that, you can see the before pictures
here. Weeks 1 and 2 pictures can be found
here. Weeks 3 and 4 pictures can be found
here. All caught up? Here we go....
 |
This guy has about worked himself to
death. Here he is with his mask on to protect
him from all of the dust, asbestos, and nicotine
that has infiltrated every surface of the house. That
VBS shirt from a couple of years ago has definitely
seen better days :). |
 |
The living room has been primed and painted. There are our
kitchen appliances still sitting in the middle. The trim still needs
to be painted. The color of the paint throughout the house is
Revere Pewter. |
 |
| The kitchen has been primed and is now awaiting paint....and everything else. |
 |
The dining room has been primed. Mike is working on painting
the edges with the Revere Pewter color. Notice the new chandelier has
been installed. |
 |
The hallway has its new light and is primed
and painted. |
 |
Bedroom 1 (Boys Room) has been painted and new ceiling
fan installed. |
 |
| Bedroom 1 (boys room) |
 |
| Bedroom 1 (boys room) with half bath |
 |
Bedroom 2 (New Master Bedroom) Has
been painted and new ceiling fan installed. |
 |
| Bedroom 2 (New Master) |
 |
Bedroom 3 (New master bath) has new vanities and whirlpool
tub dry fitted with plumbing and new flooring. |
 |
| Bedroom 3 (New master bath) whirlpool tub and toilet in place. |
 |
Yeah....the hall bath is still there in all of its pink glory awaiting its
demise. It is a great storage area in the meantime. :). |
 |
Today Mike and Enrique started laying the new flooring in the
living room. Woo Hoo! |















It is looking good.
ReplyDelete